CONSTRUCTION |
|
The Golden Residence |
|
October 10, 1996 - Photographs by Frederick C. Gibson |
|
|
|
Exterior Views |
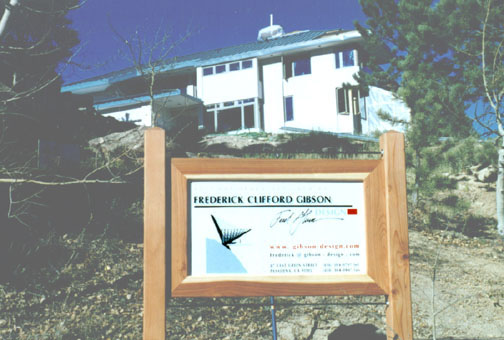 View from Rudi Lane |
|
|
|
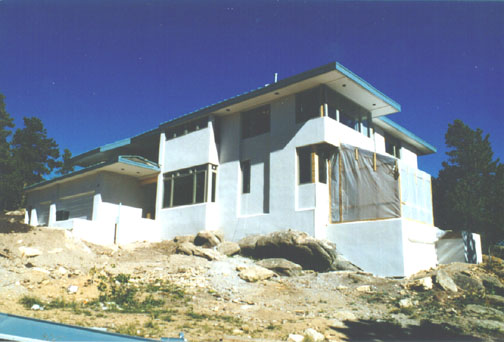 The Sunroom glass hasn't been installed yet. |
|
|
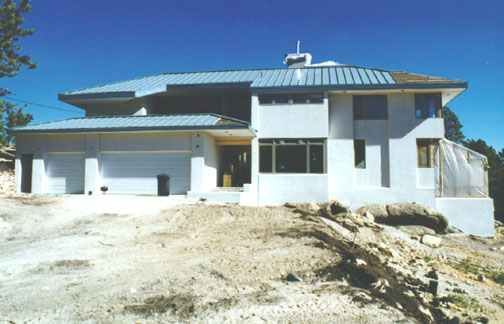 View from Driveway approach. |
|
|
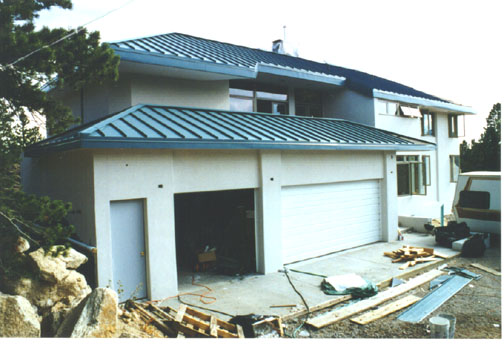 View with Garage in foreground, and Master Bedroom Suite above. |
|
|
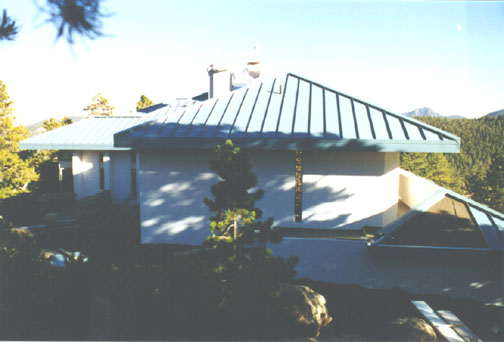 View of Master Bedroom Suite end with Living Room beyond. |
|
|
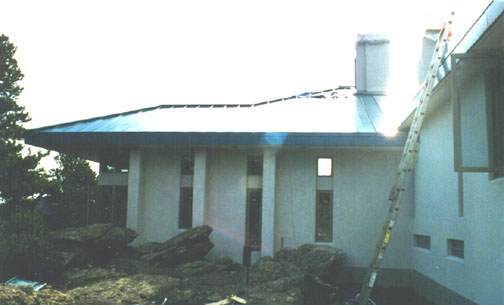 View of Living Room side wall at granite outcroppings. |
|
|
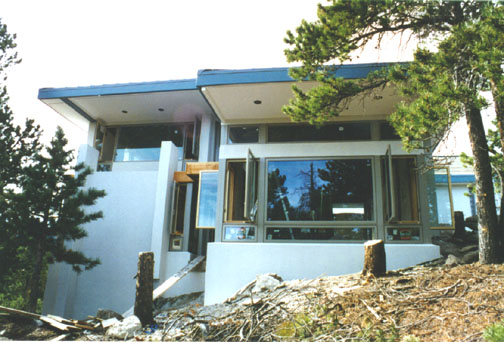 View of Living Room in foreground, and Robb's office above to the left. |
|
|
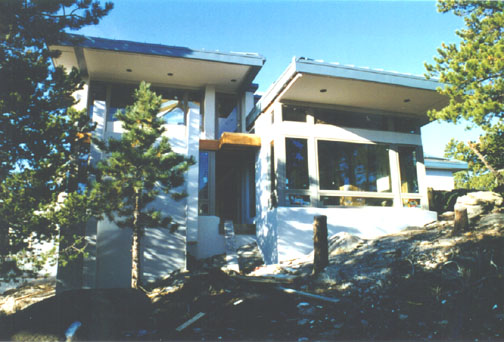 View of Robb's office above to the left, and the Living Room to the right. |
|
|
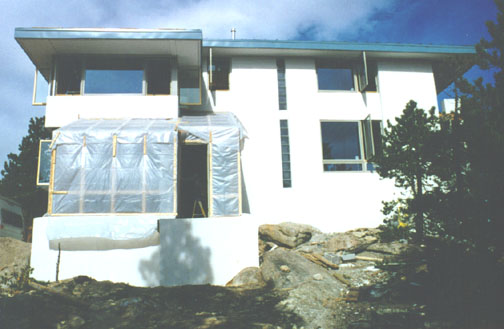 View of Sun room below with Billiard and TV room to the right and Patricia's Office above with guest room and Robb's office to the right. |
|
|
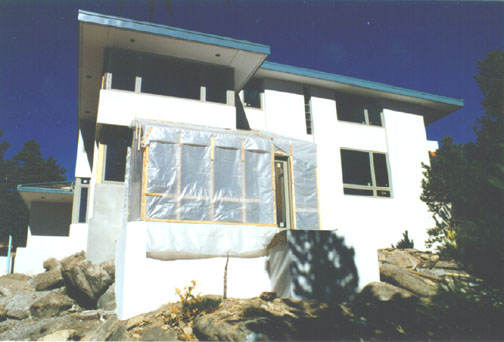 Note the walls built directly into the natural granite outcroppings. |
